Monday, November 7, 2016
Our original installation date was Nov. 1. But Tuesdays weren’t good for either us or our helpers, so we moved the date to Thursday, the 3rd. THAT turned out to be bitter cold and raining hard, so they moved it to Monday, the 7th and were able to bring enough workers that ours didn’t have to come. One had taken off work, so he was there to watch — and, take many of these photos. Thanks, Frank.
I’ll add more photos as we collect them.
The Kazakh yurt consists of three wooden elements: “kerege” latticework makes up the walls, poles called “yuk” (or “uuk”) form a dome-like structure, and a round rim known as “shanyrak” serves as the top of the yurt and is a skylight and a hole for smoke.
Here’s the kerege:


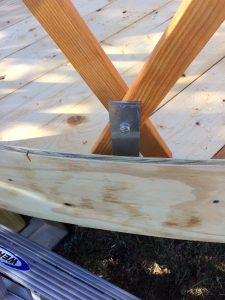


What’s nice about the lattice work that forms the bones of the building: they collapse into a (still somewhat large) ring of wooden slats. The workers simply pulled it open and fixed it securely to the lip of the platform, previously built.
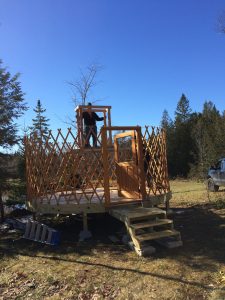

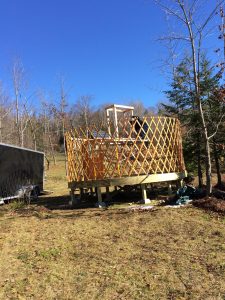
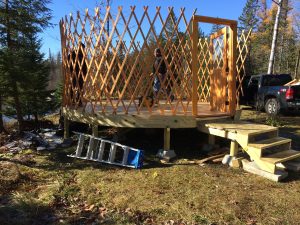

Here comes the shanyrak:




And, finally, the uuks:


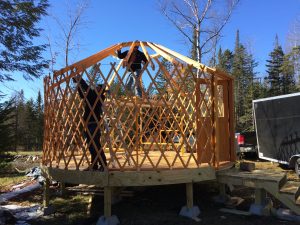


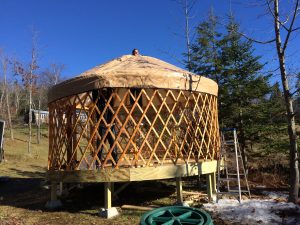


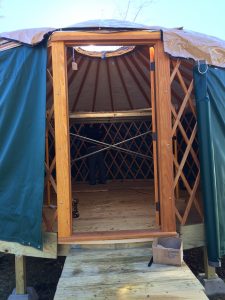

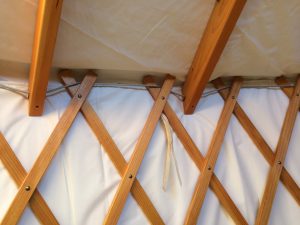


Now, let’s take a look inside:





Can’t forget this one, what may possibly be the most important feature of our little set up. Can you tell what it does?

July 14, 2017
How to use the space continues to befuddle us. Legal issues — insurance — abound and we are looking into how best to resolve them. In the meantime, it’s been a great space for family and friends to stay. They all report how fun it is to sleep in a genuine “yurt.” (They all say it as though it’s the first time they’ve said the word; and, it probably is.) Here she is in winter:

The stakes you see mark the borders of two ditches we dug with our backhoe to try and direct the spring time runoff. Eventually, filled with rocks and gravel, they’ll level off. Then the stakes will come down.
October 6, 2017
When son Dave was visiting this summer, he took some aerial shots of the area. Here is his three-minute movie.
THE END